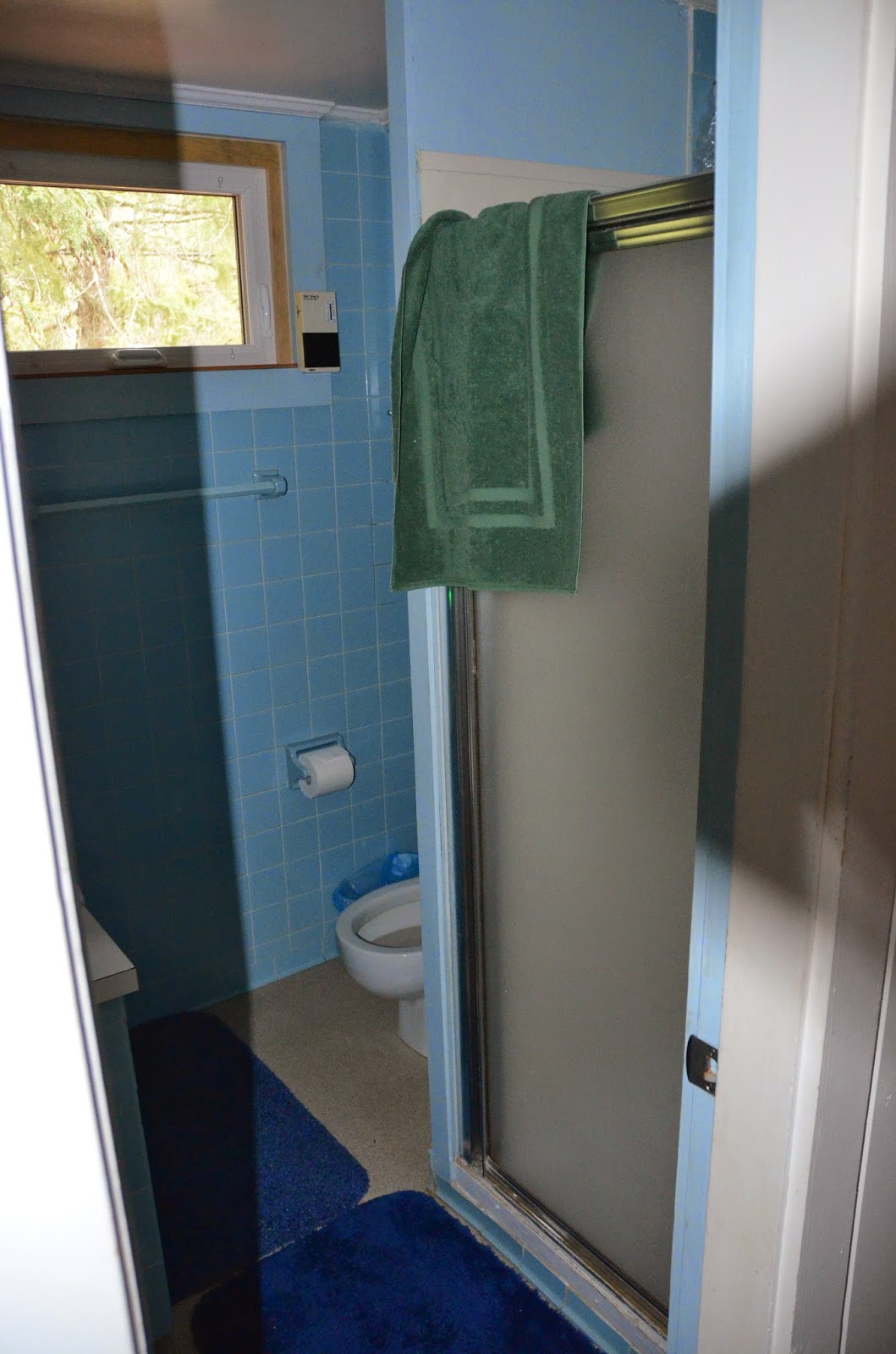This home, with its close proximity to deck, beach and dock was designed to maximize the small site for family vacations and gatherings, as well as enhancing the stunning lake view. Family and friends enjoy the multiple outdoor gathering spaces and screen porch from spring to fall and the warmth of the wood interiors and fieldstone fireplace create a comfortable atmosphere for gathering during the winter months.
Capturing the views and breezes, the house is oriented to place as many rooms on the lakeside as possible. The design of the home draws upon the steep gabled Victorian cottages of a past era while integrating features of the current lakeside vernacular. The first floor contains the major living spaces, kitchen, dining, living and mudroom/laundry as well as an office that doubles as an overflow bedroom for guests. The second floor consists of the master suite, a guest bedroom and bunkroom for the children and another bathroom.
























.jpg)



.jpg)


.jpg)
























































